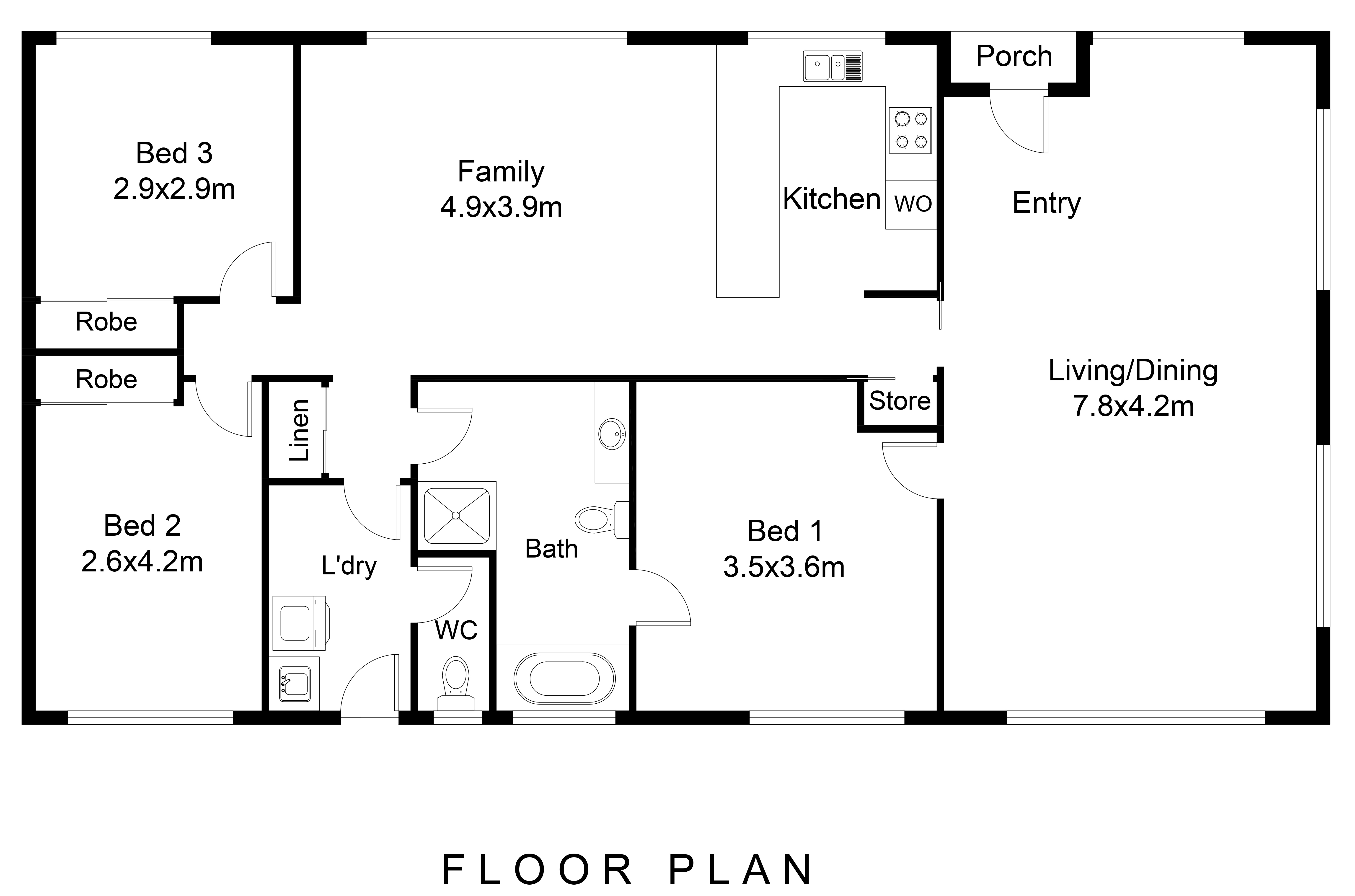2D Floor Plan
Floor plans play a major role to promote any type of your property (either it is a residential or commercial space) for both real estate agents, photographers, property developers, architects, designers, home builders, & many more.
A Classic floor plan is the simplest 2 Dimensional outline that demonstrates the design of a property or space from above in black & white form. It is a basic type of floor plan which gives a top-down view of a building. After decades of research it is evident that this traditional floor plan is commonly used Among Realtors, Real Estate agents, Property developers, real estate photographers, etc. Which is why it is also know as one of the simplest yet best 2d floor plan that is available in the market
This floor plan is intended to coordinate the layout and highlights of your provided floor plan drawings. The floor plan subtleties are clearly portrayed with proficient architectural symbols and labels for promotional purposes. Room labels are added to recognize rooms and dimensions are incorporated whenever provided with the floor plan drawings. Each project incorporates unlimited revisions until approval.
This type of design mostly shows:
• Partition walls
• Room positions and labeling
• Doors and windows
• Stairs
• Furniture and appliances*
*The addition and placement of furniture and appliances solely depend upon the client's needs.
A 2D classic floor plans showcases a clear view of a building's or structure's layout and makes it easy to understand the design flow of a property. Undoubtedly, it will help in improving your real estate business.
At Images Enhance we offer more than a Classic or 2D Black & White Floor Plane, We also provide Colored 2D Floor Plan & Textured/Furnished 2d Floor plans.
3D Floor Plan
A 3D floor plan is a virtual model of a building, giving an Orthographic Projection, Doll House as well as Birds Eye-View of a property. These types of 3 dimensional floor plans makes it easier for you to understand the size and design of a space.
3D floor plans are perhaps the quickest approaches to digitize your real estate property listings. The prevalence of this system is expanding with real estate agents that are hoping to grow their span to the new market fragment. The 3D view takes the customer into the home and goes about as a supplement to the 2D floor plan. It answers an alternate and increasingly commercial need i.e. giving a worldwide and definite 3D projection of the Architecture . This, in turn, shows furniture and other materials in three-dimensional view while giving an impression of realness.


